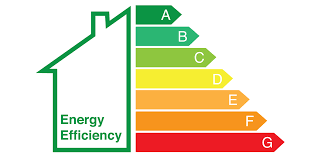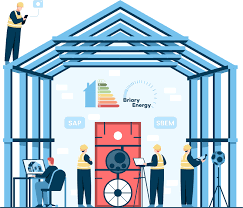Our Services
Energy Performance Certificates (EPCs)
Required for all buildings (domestic and non-domestic) each time a property is sold or let.
EPCs are currently valid for ten years from date of publication on the national register.
Check the status of your building’s EPC history at: www.gov.uk/find-energy-certificate

Standard Assessment Procedure (SAP) & Simplified Building Energy Method (SBEM)
The above calculation methods are used for demonstrating ‘new build’ compliance with Technical Booklets F1 & F2 of the NI Building Regulations.
Put simply, SAP & SBEM allows an applicant to demonstrate how energy efficiently their proposed new build design will perform, once constructed. These are plan assessments. We would advise applicants requiring this service to involve us after the planning approval stage, to ensure ‘energy efficiency’ is a primary consideration in the concept design of your new building.
Useful reference for residential properties: https://www.finance-ni.gov.uk/publications/technical-booklet-f1-conservation-fuel-and-power-dwellings-june-2022
Useful reference for commercial properties https://www.finance-ni.gov.uk/publications/technical-booklet-f2

Air Permeability/Pressure Tests
This process forms another element of Technical Booklet F1 & F2 compliance.
Using a calibrated fan contained within a portable door screen, the air tightness technician will exposed your property to increasing/decreasing levels of positive and negative pressure (derived from the fan test ensemble)-this test produces what’s called a ‘Q’ value, which can be crudely described as a measure of how drafty or leaky your building happens to be.
The ‘air test’ can also be used as a diagnostic method in existing buildings to identify latent building defects that otherwise detract from holistic building energy efficiency.

Display Energy Certificates (DECs)
DECs are prominent (A3 colour) certificates, erected prominently at the entrance to all public sector buildings, which are frequently visited by a large number of members of the public and have a useable floor area in excess of 250m2. This criteria encapsulates many: schools, universities, hospitals, FE colleges and large public sector offices.
This is an annual certification process that is derived from actual energy consumptions, supplied by the building user and verified by the DEC assessor.
Several private sector clients obtain and display the DEC, to impress their commitment to the conservation of fuel and power and good practice in energy management.

